142 Middle Line Highway, Southampton, NY 11968
| Listing ID |
10900431 |
|
|
|
| Property Type |
Residential |
|
|
|
| County |
Suffolk |
|
|
|
| Township |
Southampton |
|
|
|
|
| Neighborhood |
SH North |
|
|
|
| Tax ID |
0900-034.00-02.00-024.001 |
|
|
|
| FEMA Flood Map |
fema.gov/portal |
|
|
|
| Year Built |
2021 |
|
|
|
|
Brand New Modern Traditional "Transitional", Ready For Move In February 2021. Up a long, private, meandering driveway in Southampton you're 2.8+/- acre modern traditional estate awaits. Inside the gracefully gabled exterior are seven bedrooms and seven and a half luxurious baths in 8,457 sq. ft. of living space, 5,333+/- sq. ft. between the first and second floor, plus an additional 3,124+/- sq. ft. of living space in the finished walkout lower level. Enter a soaring double height foyer which leads to modern open living areas with a great room with glass doors to a patio that extends across the rear of the home and provides both open and covered areas. The great room shares a double-sided fireplace with the adjacent living room, which opens to covered patio & large open mahogany deck. Past the living room is a junior master suite with access to the rear patio. On the other side of the great room is an eat-in chef's kitchen with breakfast area, island seating, pantry and butler's pantry. A formal dining room is at the front of the home. A mudroom, covered porch and attached oversized three-car garage complete the first floor. Upstairs is the master suite featuring a luxe bath with double vanity, a walk-in closets, fireplace and private terrace. Three additional en-suite bedrooms are also on this level. In the finished lower level find a large recreation area, theater, wine room, two additional bedrooms, a sauna and walkout to a large covered and elegantly columned patio. Outdoors enjoy the heated gunite pool and spa, with 1,000 sq. ft. white crepe marble surround, walkways and pool house.
|
- 7 Total Bedrooms
- 7 Full Baths
- 1 Half Bath
- 8457 SF
- 2.80 Acres
- Built in 2021
- 2 Stories
- Modern Style
- Full Basement
- Lower Level: Finished, Walk Out
- Open Kitchen
- Oven/Range
- Refrigerator
- Dishwasher
- Microwave
- Garbage Disposal
- Washer
- Dryer
- Hardwood Flooring
- Marble Flooring
- Stone Flooring
- Entry Foyer
- Living Room
- Dining Room
- Family Room
- Primary Bedroom
- en Suite Bathroom
- Walk-in Closet
- Media Room
- Bonus Room
- Kitchen
- 2 Fireplaces
- Forced Air
- Central A/C
- Frame Construction
- Cedar Shake Siding
- Cedar Roof
- Attached Garage
- 3 Garage Spaces
- Private Well Water
- Pool: In Ground, Gunite, Heated, Spa
- Deck
- Patio
- Pool House
- Wooded View
- Private View
- Scenic View
- Sold on 6/08/2021
- Sold for $6,500,000
- Buyer's Agent: Christopher J. Burnside
- Company: Brown Harris Stevens (Bridgehampton)
Listing data is deemed reliable but is NOT guaranteed accurate.
|



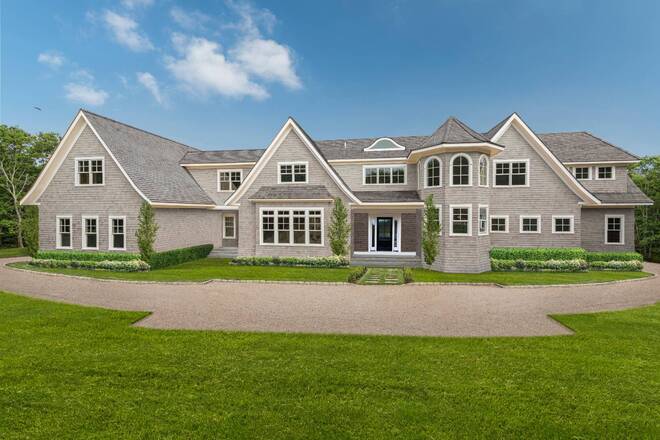


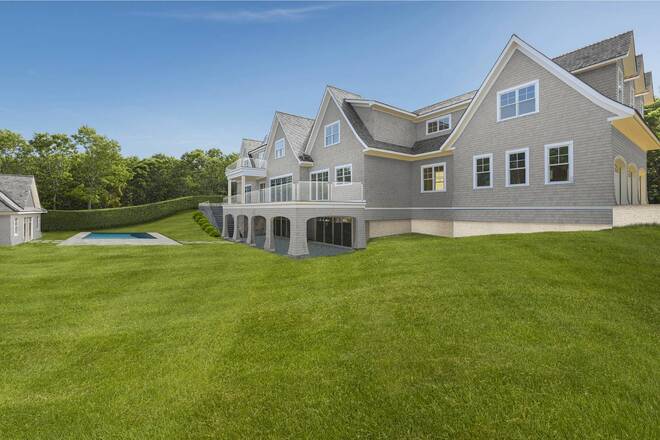 ;
;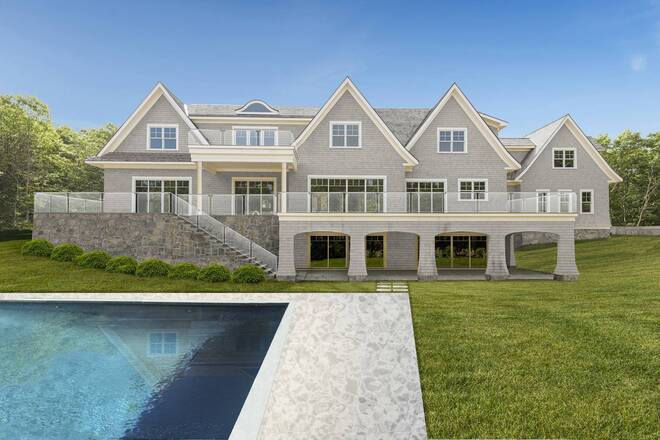 ;
;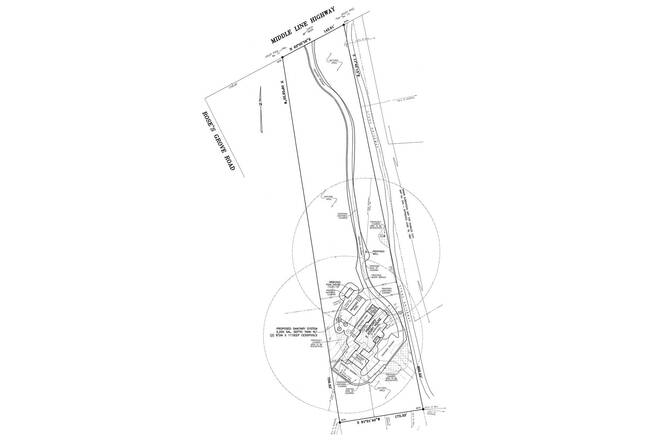 ;
;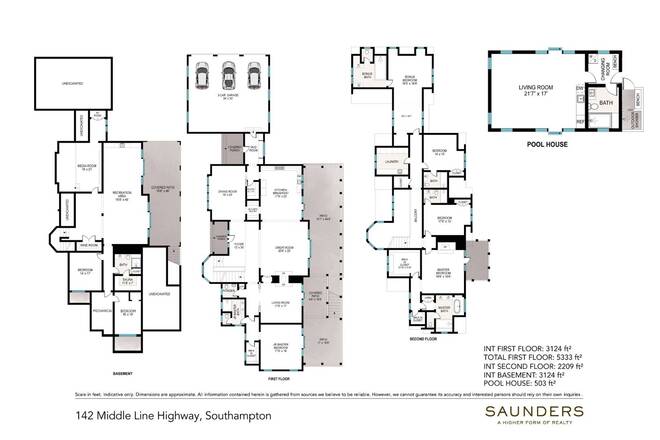 ;
;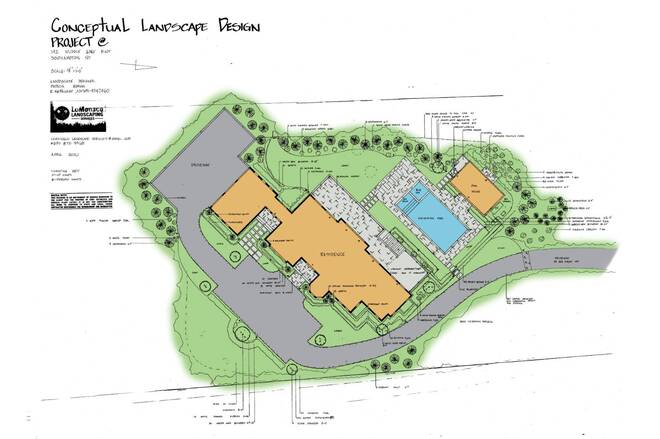 ;
;